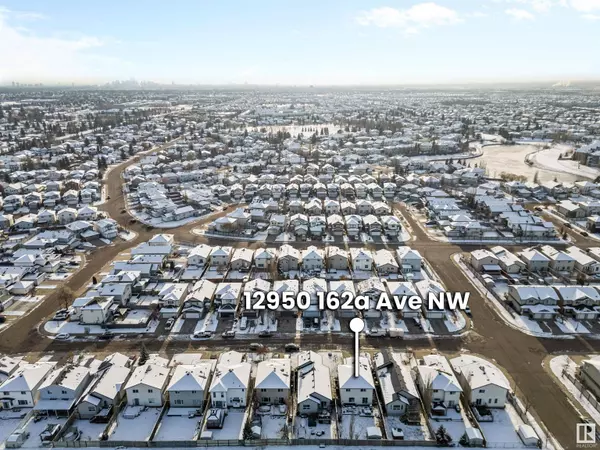
4 Beds
3.1 Baths
1,629 SqFt
4 Beds
3.1 Baths
1,629 SqFt
Key Details
Property Type Single Family Home
Sub Type Single Family
Listing Status Active
Purchase Type For Sale
Square Footage 1,629 sqft
Price per Sqft $300
MLS® Listing ID E4414046
Style 2 Storey
Bedrooms 4
Full Baths 3
Half Baths 1
Construction Status Wood Frame
Year Built 2005
Lot Size 3,963 Sqft
Acres 151.36
Property Description
Location
State AB
Community Oxford
Area Edmonton
Zoning Zone 27
Rooms
Basement Full, Fully Finished
Interior
Heating Forced Air-1
Flooring Carpet, Ceramic Tile, Hardwood
Appliance Air Conditioning-Central, Dishwasher-Built-In, Dryer, Garage Opener, Hood Fan, Refrigerator, Storage Shed, Stove-Electric, Washer, Window Coverings
Heat Source Natural Gas
Exterior
Exterior Feature Vinyl
Amenities Available Air Conditioner, Deck, No Smoking Home, Vaulted Ceiling, See Remarks
Total Parking Spaces 4
Garage Yes
Building
Lot Description Rectangular
Building Description Detached Single Family, Detached Single Family
Faces South
Story 3
Structure Type Detached Single Family
Construction Status Wood Frame
Others
Restrictions None Known
Ownership Private

"My job is to find and attract mastery-based agents to the office, protect the culture, and make sure everyone is happy! "






