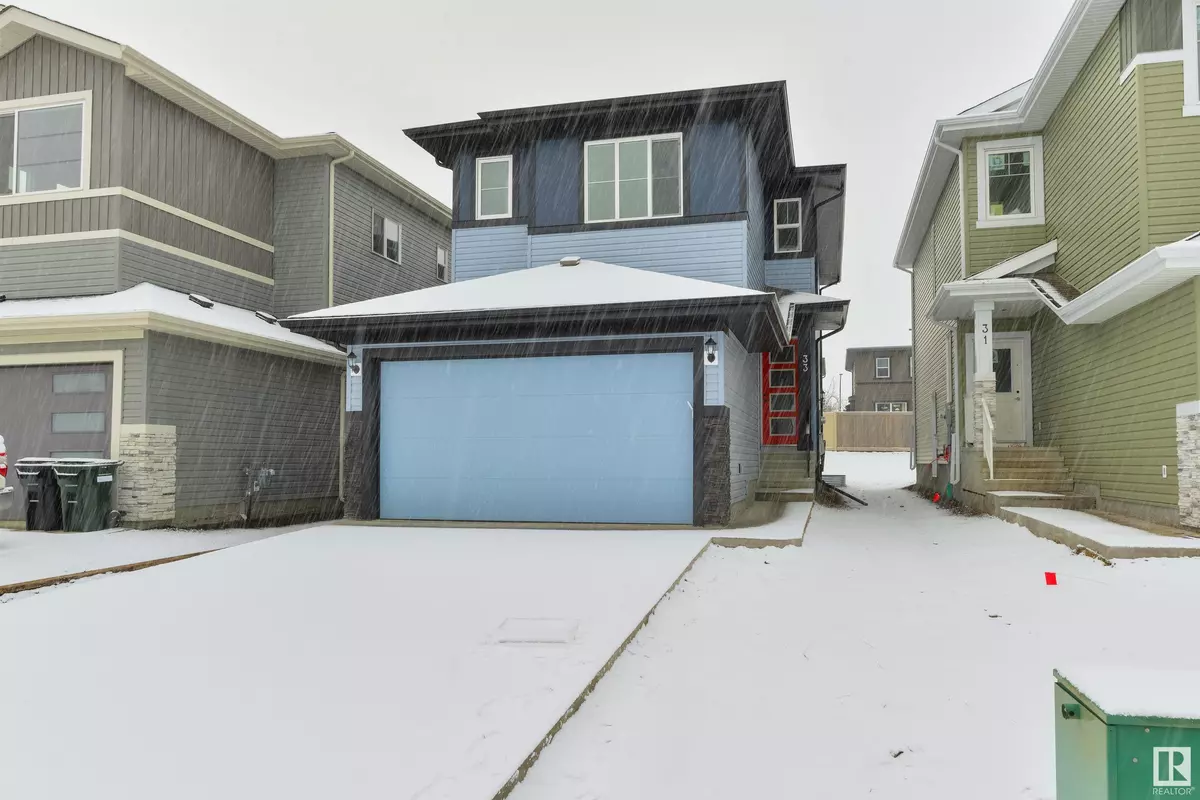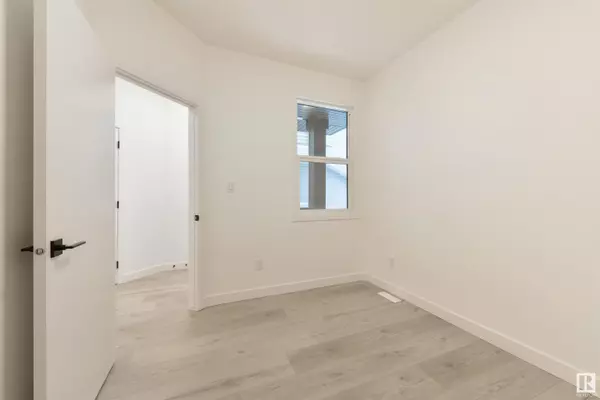
3 Beds
2.1 Baths
1,808 SqFt
3 Beds
2.1 Baths
1,808 SqFt
Key Details
Property Type Single Family Home
Sub Type Single Family
Listing Status Active
Purchase Type For Sale
Square Footage 1,808 sqft
Price per Sqft $290
MLS® Listing ID E4413868
Style 2 Storey
Bedrooms 3
Full Baths 2
Half Baths 1
Construction Status Wood Frame
Year Built 2024
Lot Size 4,050 Sqft
Acres 168.04
Property Description
Location
State AB
Community Prescott
Area Spruce Grove
Zoning Zone 91
Rooms
Other Rooms Laundry Room
Basement Full, Unfinished
Separate Den/Office 1
Interior
Heating Forced Air-1
Flooring Carpet, Vinyl Plank
Appliance Dishwasher-Built-In, Dryer, Microwave Hood Fan, Refrigerator, Stove-Electric, Washer
Heat Source Natural Gas
Exterior
Exterior Feature Stone, Vinyl
Amenities Available Ceiling 9 ft., Deck, No Animal Home, No Smoking Home, See Remarks
Garage Yes
Building
Lot Description Rectangular
Building Description Detached Single Family, Detached Single Family
Faces North
Story 2
Structure Type Detached Single Family
Construction Status Wood Frame
Others
Restrictions Restrictive Covenant-Bldg,Utility Right Of Way
Ownership Private

"My job is to find and attract mastery-based agents to the office, protect the culture, and make sure everyone is happy! "






